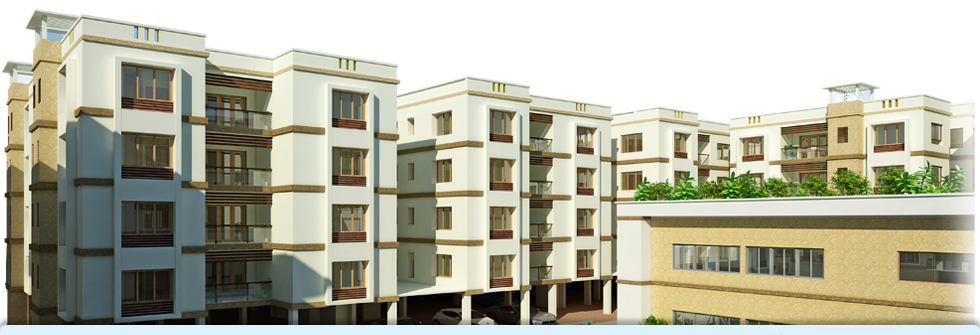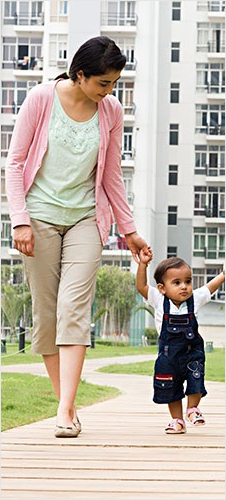Aparment Specifications
Apartment Floor Plans
Apartments
| Components | Description / Items | Apartments |
| STRUCTURE | Foundation | RCC Footings & Columns conforming to BIS. |
| Masonry | 8" thick Solid Concrete
Block Work for outer wall. 4" thick Solid Concrete Block Work for inner wall. |
|
| WALLS | Internal Wall Finish | Wall putty and painted with Emulsion |
| External Wall Finish | Exterior Emulsion Paint | |
| FLOOR | Living / Dining | Vitrified Tiles of size 2'0"x2'0" |
| Master Bedroom | Vitrified Tiles of size 2'0"x2'0" | |
| Bedroom | Vitrified Tiles of size 2'0"x2'0" | |
| Kitchen | Anti-skid Ceramic tiles | |
| Toilet | Anti -skid Ceramic tiles | |
| DOORS AND WINDOWS | Entrance Doors | Teakwood door frame and Panelled doors. |
| Bedroom & Toilet Doors | Sal / Padauk or equivalent frame with Skin Moulded door. | |
| French Doors | ||
| Balcony door | UPVC Sliding door. | |
| Windows | UPVC Window with Grill. | |
| KITCHEN | Kitchen / Utility / Wash | Granite Counter top platform. Single bowl Stainless Steel Sink with drain board. |
| Service Yard | ||
| TOILETS | CP fittings | Hindware / Parryware or equivalent |
| Sanitary ware | Hindware/ Parryware / Cera or equivalent | |
| Master Bedroom Toilet | EWC 2-in-1 wall mixer with Over head shower. |
|
| ELECTRICAL | Switches & Sockets | Anchor / MK / Havells or Equivalent |
| Wires | Insulated wires of Finolex / V Guard / Havel or equivalent FRLS (Fire Retardant Low Smoke) copper wires | |
| LIFT | KONE or equivalent make with automatic openable doors. | |
| POWER BACKUP | 500 Watts Generator back
up for each flat. Generator back up for common area and external lighting. |
|
| WATER | Common Water Treatment Plant
for domestic usage. Separate overhead tank for treated water. |








